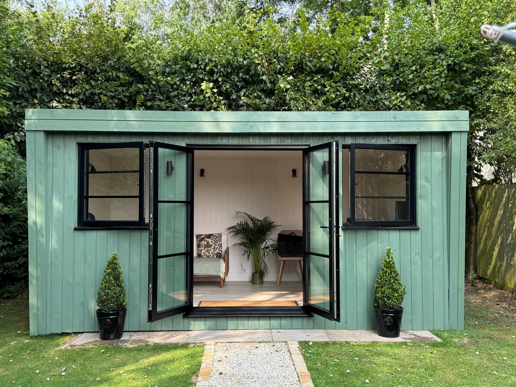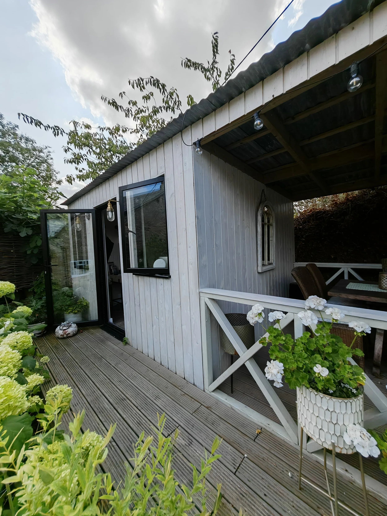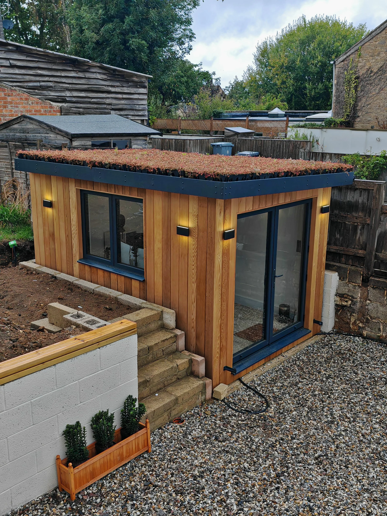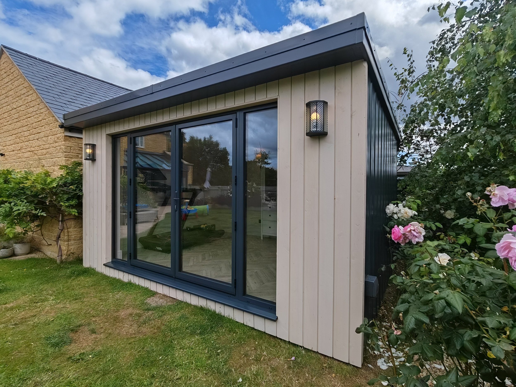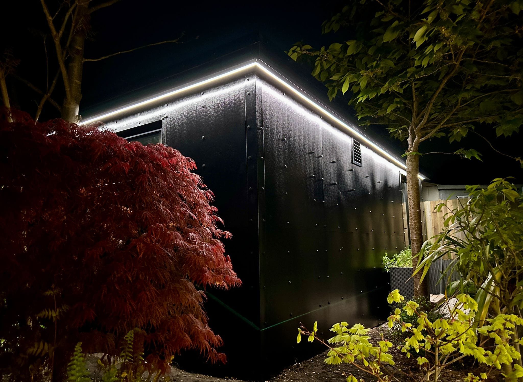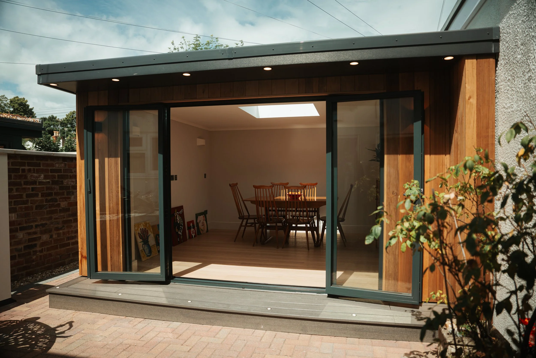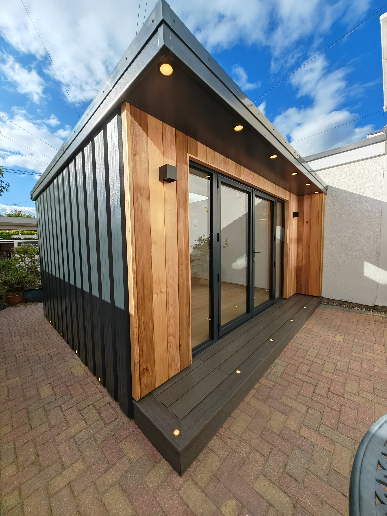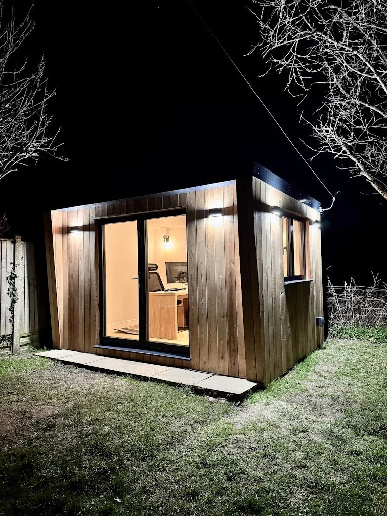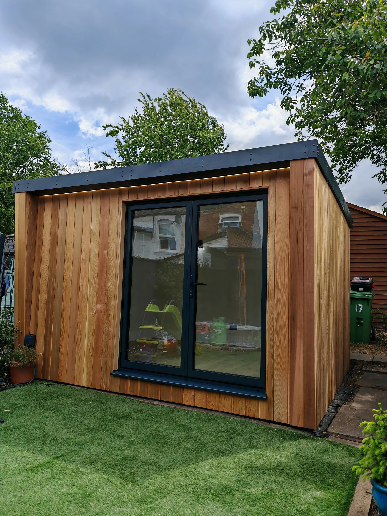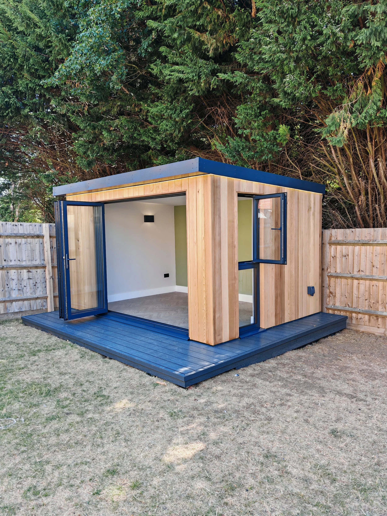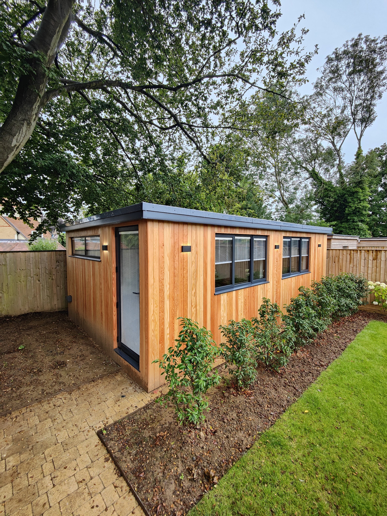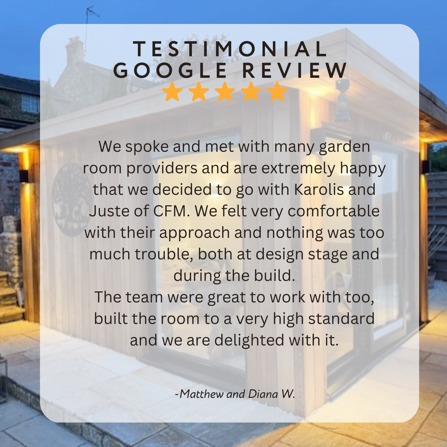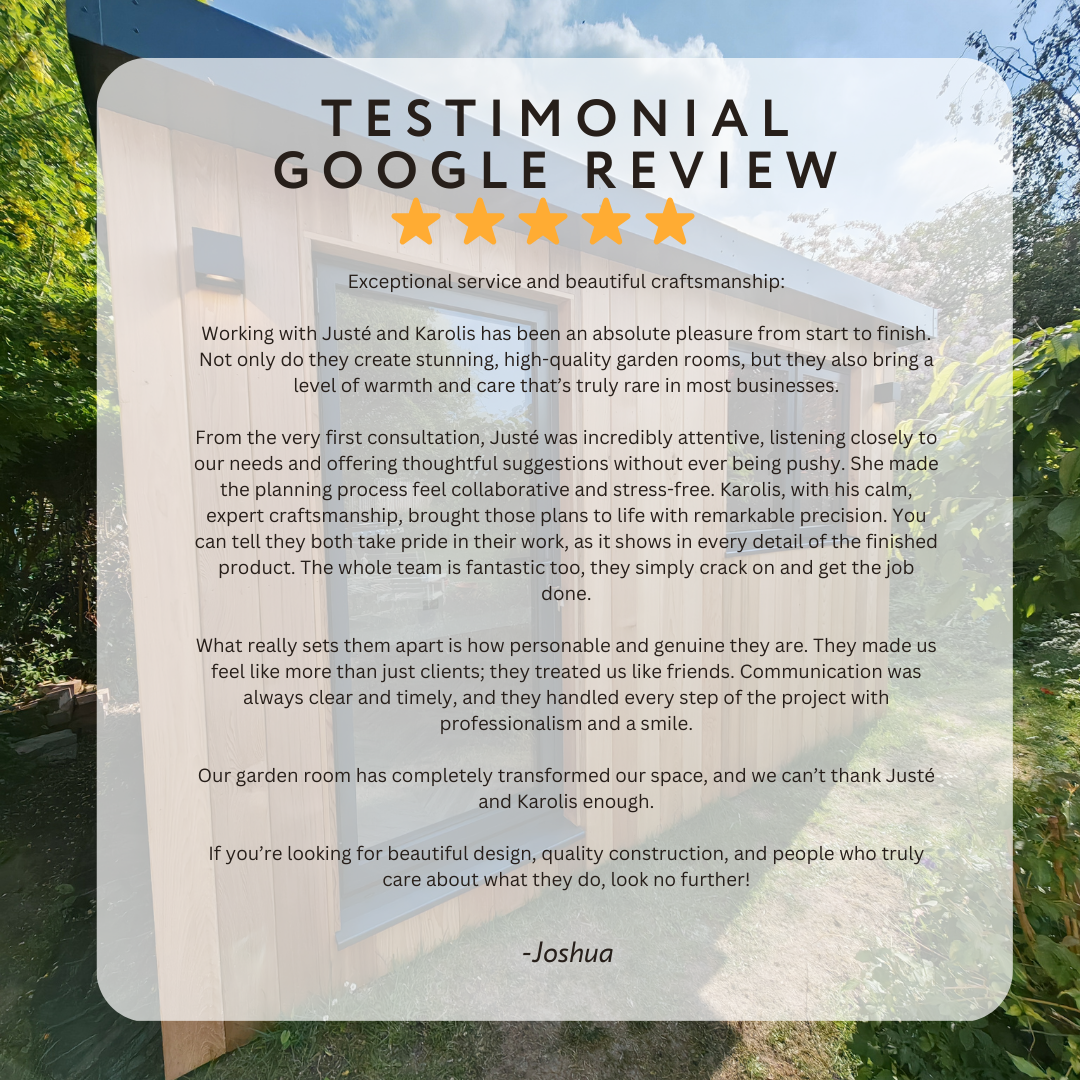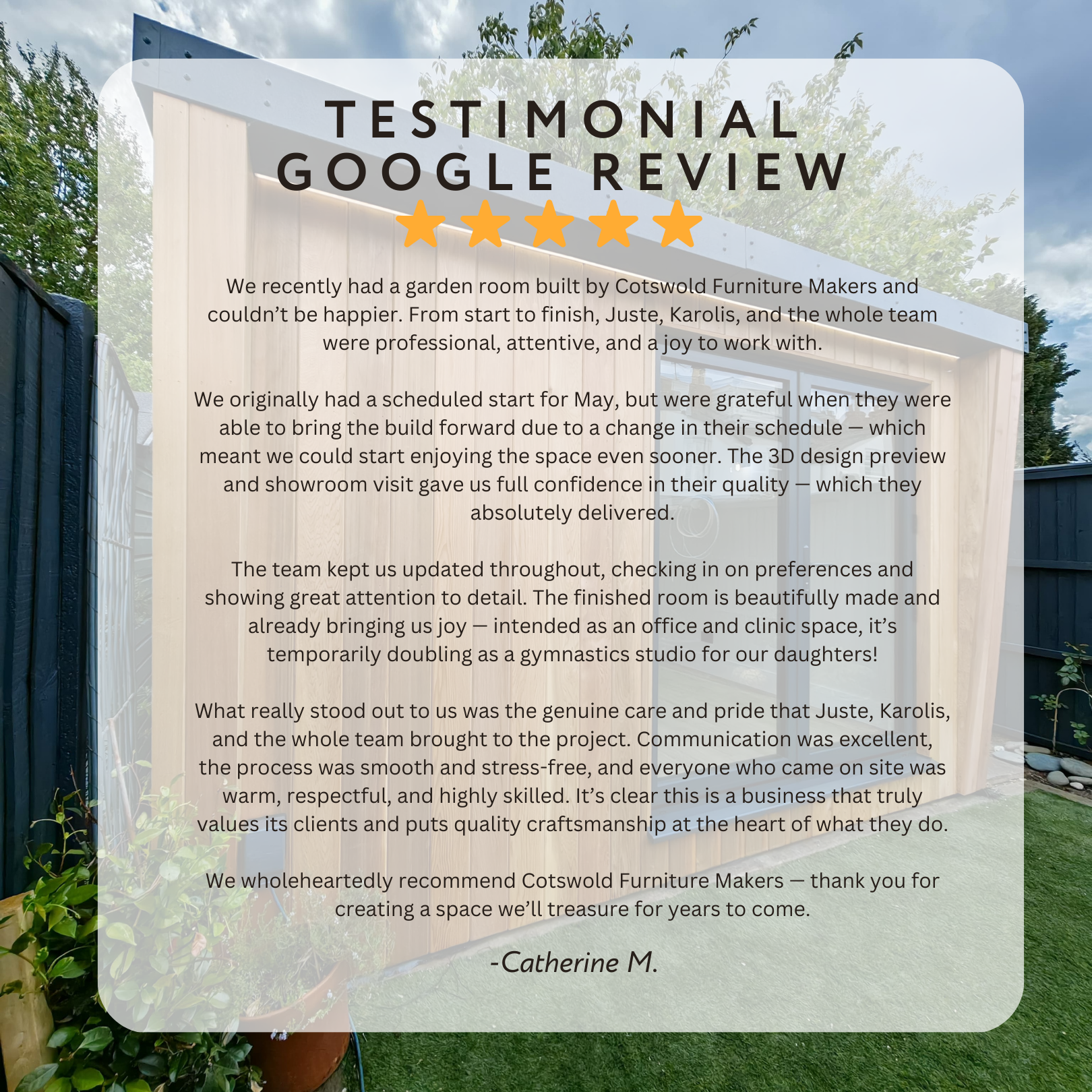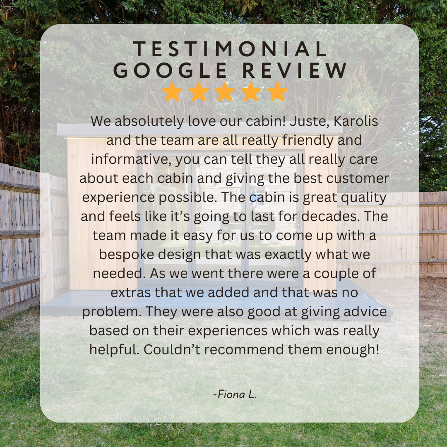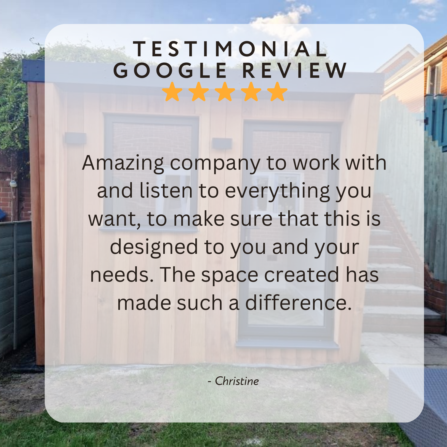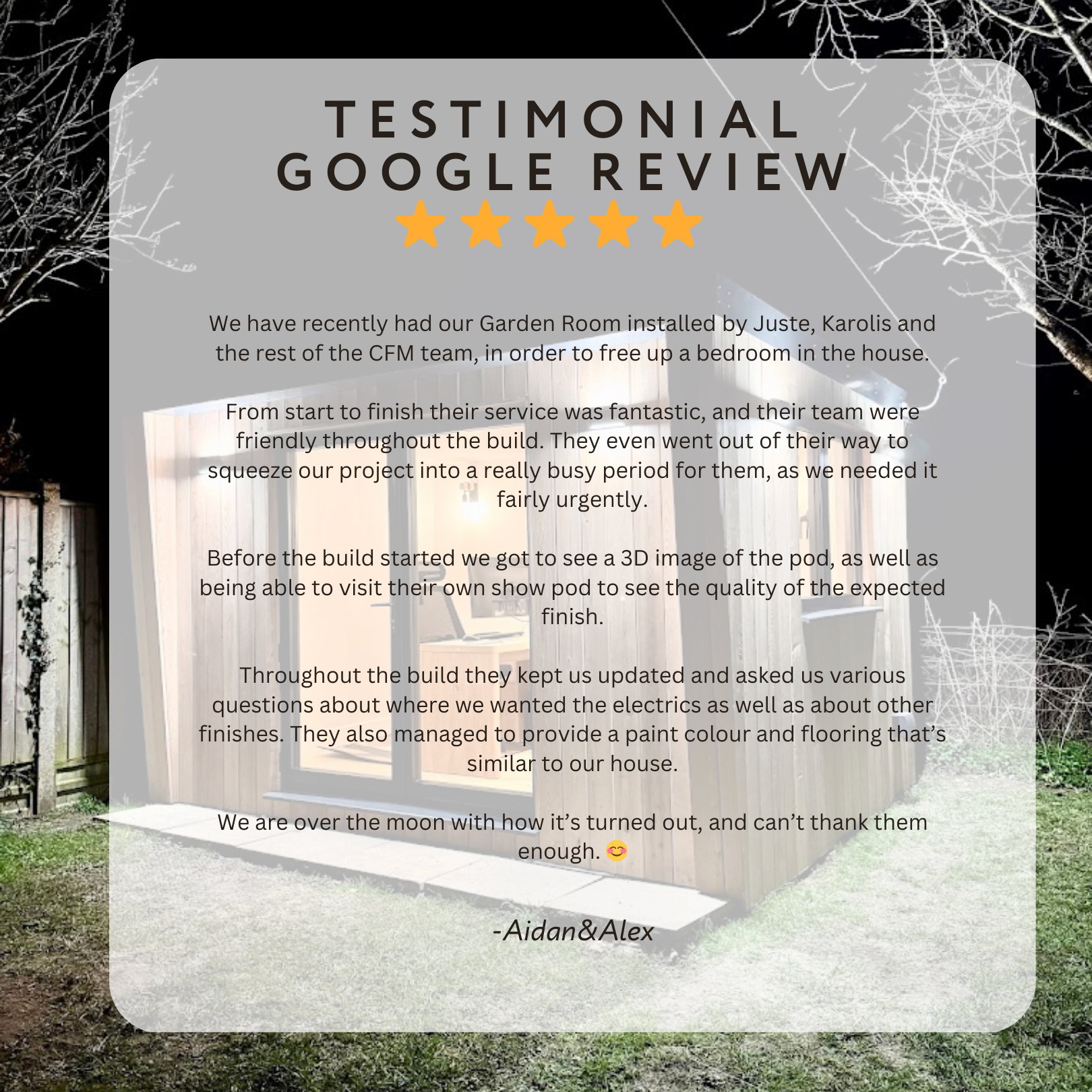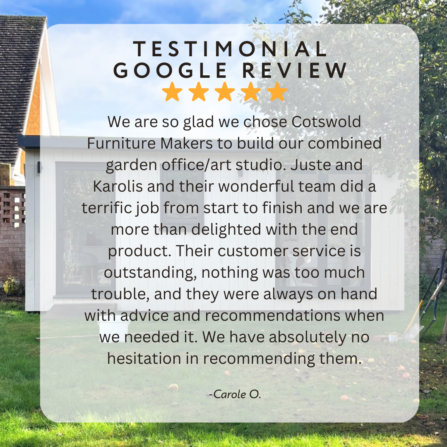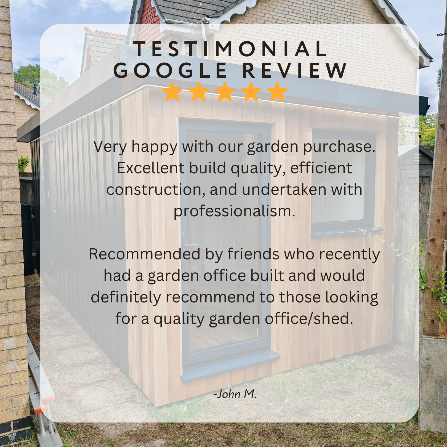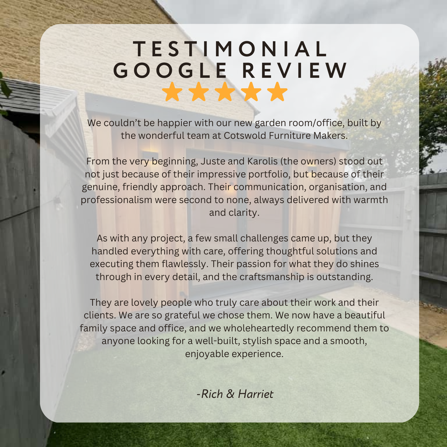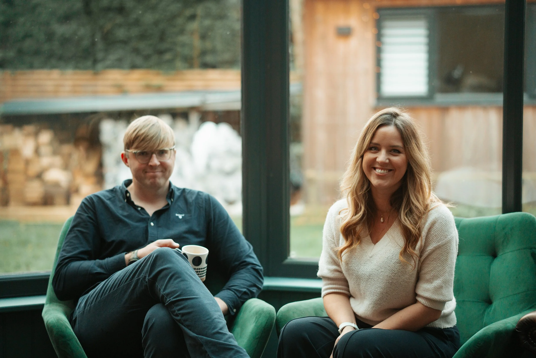
Office & Shed Combo
CFM Office & Shed Combo
Our popular Office & Shed Combo is the perfect solution for anyone who wants a fully insulated, year-round workspace with the added convenience of secure garden storage. Built to the same high standards as our other CFM garden rooms, this combination unit uses energy-efficient SIP construction, premium materials, and clever design to give you the best of both worlds.
(Available in 9 sizes - prices below)





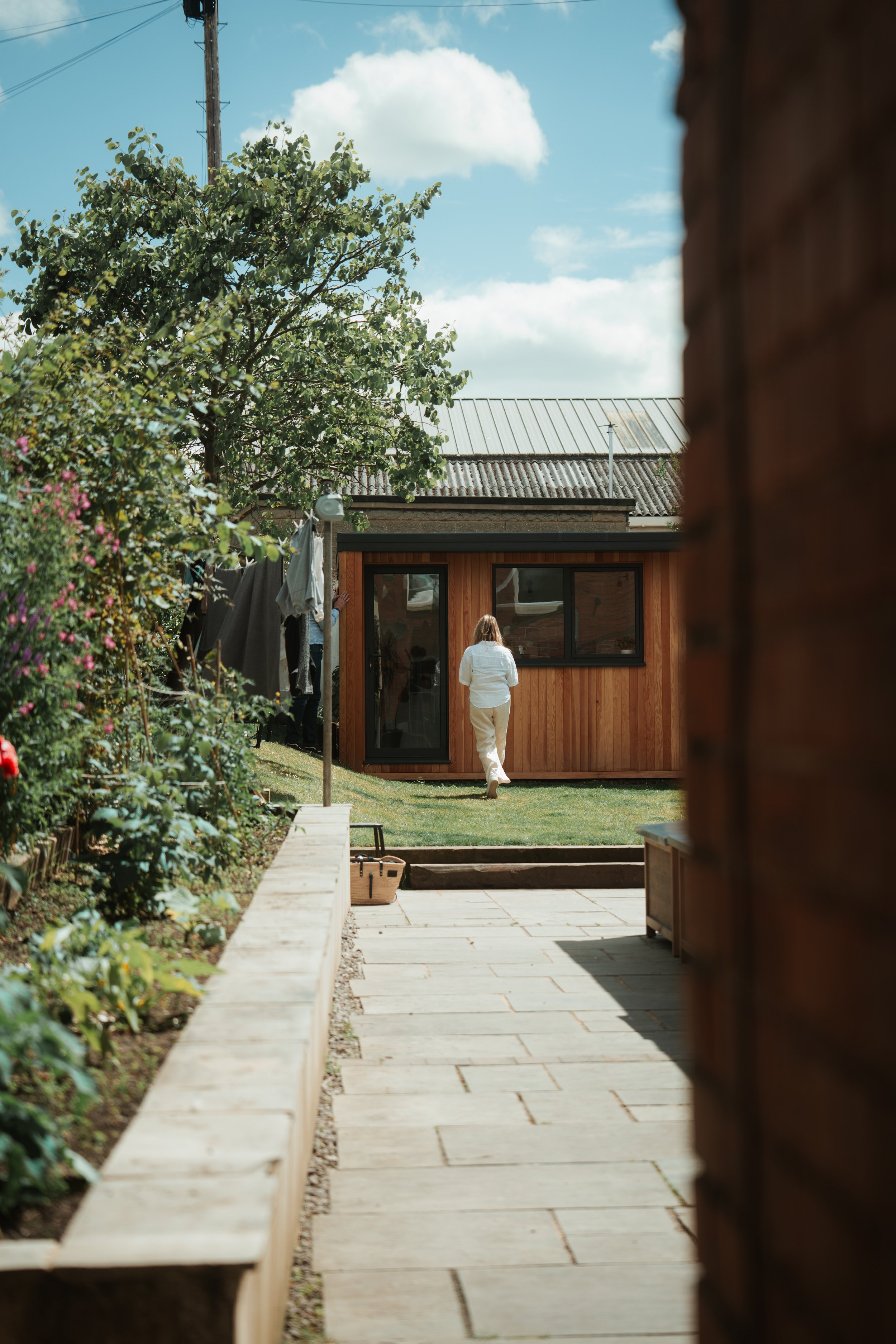
What’s Included:
Premium External Shell Package - including the foundations, structure and all external finishes
Design & Consultation – Bespoke advice tailored to your garden and lifestyle
Foundations – Installed using high-performance RADIX ground screws
Precision Assembly – Built with highly energy-efficient SIP panels:
• 125mm thickness for floor and walls
• 150mm thickness for roofC24-grade treated structural timber used throughout for strength, durability, and long-term stability (PEFC certified)
Windows & Doors
• Your choice of aluminium French window + single door or aluminium bi-folding doors for the office side
• Concealed shed door – custom-built and clad to match the exterior, fitted with a lock - or steel security doorExternal Cladding
• Front elevation: Western Red Cedar – sustainably sourced, naturally weather-resistant, and low maintenance
• Remaining sides: Steel cladding – strong, modern and requires no upkeep for 25+ yearsTyvek Housewrap
A breathable membrane fitted behind the cladding to protect SIPs from moisture.Roofing
1.5mm EPDM rubber roof for durability and excellent weatherproofing, with black guttering included.Site Clearance
Once the build is complete, we’ll clean and clear the area – leaving your new office and shed combo ready to enjoy.
Planning your garden room is easier than you think. See our How Does It Work? page for a full breakdown of each step.
Optional Turn Key Package:
Fully Finished Interior – Office Side
Electrical Installation
• Installation of interior wall lights (client-supplied)
• Four double power sockets in total – two with integrated USB charging ports
• Two exterior wall lights
• Wi-Fi–controlled switch for external lightsFlooring
• Premium thick laminate flooring
• High-quality underlay
• Finished with matching skirting boardsPlastering & Decorating
• Smooth plaster finish on walls and ceiling
• Painted in a crisp, neutral colour throughoutHeating
• Smart electric heater with Wi-Fi control and built-in thermostat
• Slim, freestanding design — not wall-mounted for flexible positioningFully Fitted Shed Side
• Simple and durable rubber flooring
• Lighting and electrics: consumer unit, ceiling light and one metal fronted socket
Prices are subject to change and extra charges might incure if there is limited side access or it’s further than our usual reach area.
Please check our past projects here.
Pricing
Comfort 1 - 4.88m x 2.44m - £21,950 (+ optional Turn Key £4,750)
Comfort 2 - 4.88m x 2.70m - £22,950 (+ optional Turn Key £4,950)
Comfort 3 - 4.88m x 3.00m - £23,950 (+ optional Turn Key £5,250)
Spacious 1 - 6.10m x 2.44m - £24,950 (+ optional Turn Key £5,250)
Spacious 2 - 6.10m x 2.70m - £25,950 (+ optional Turn Key £5,450)
Spacious 3 - 6.10m x 3.00m - £26,950 (+ optional Turn Key £5,750)
Lux 1 - 7.32m x 2.44m - £27,950 (+ optional Turn Key £5,750)
Lux 2 - 7.32m x 2.70m - £28,950 (+ optional Turn Key £5,950)
Lux 3 - 7.32m x 3.00m - £29,950 (+ optional Turn Key £6,250)
All prices include VAT, installation and ground screw foundations.
About CFM
We’re Cotswold Furniture Makers — a small, family run business building high spec, all season garden rooms using SIPs (Structural Insulated Panels) for exceptional insulation and longevity.
Every project is finished with premium materials such as Western Red Cedar cladding, aluminium glazing, herringbone flooring and screwless sockets — the details that make it feel like a room in your house, not a shed at the end of the garden.
We live locally, build locally, and run the business from our own garden room showroom — built six years ago and used every day.
If you like the idea of a warm, fully finished space that feels like a room in your house (not a shed), we think you’ll find this guide helpful.
No pressure. No annoying sales calls.
Just the information you actually need — before anyone gives you the hard sell.
